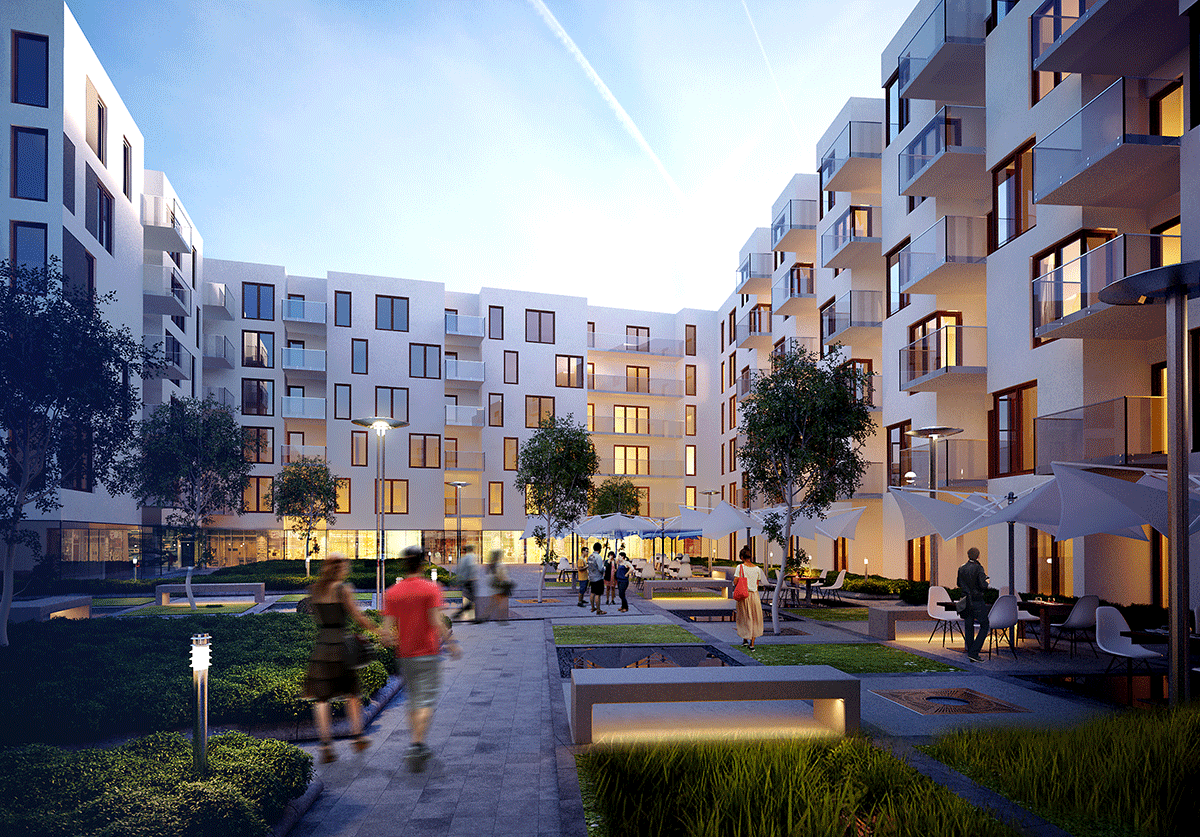CHERRYWOOD TC 2

Cherrywood TC2 was the 1st Phase of an Apartment Complex to be built in the Cherrywood Area of South Dublin. This project was designed and tendered for with the consultants OCSC and the client Hines. The design and construction documentation was in its infancy and Redlana BIM Consultants working with Riverside Mechanical assisted with the development of the Design during the construction process.
The main contractor was SISK who employed Riverside Mechanical as the mechanical subcontractor for the project who in turn employed Redlana BIM Consulting as the Lead BIM Coordinator. During the BIM coordination process, there were challenges along the way due to M&E, Architectural and Structural design development issues.
Redlana BIM Consulting’s flexible approach to the changes assisted the project from Design-to-Design Development to Coordination Models and then redlines to As Built Drawings. Typical examples of the challenges would have been basement fire duct solution, quantity of apartment types , locations of kitchen sinks, DB electrical boards, apartment RCPs, locations of external louvres either window or walls were all issues which had to be developed, coordinated and resolved.
Due to our flexibility and availability here in Ireland this made the process smoother as our attendance on site either daily or weekly helped the main contractor, the consultants and ultimately the client resolve any issues.





